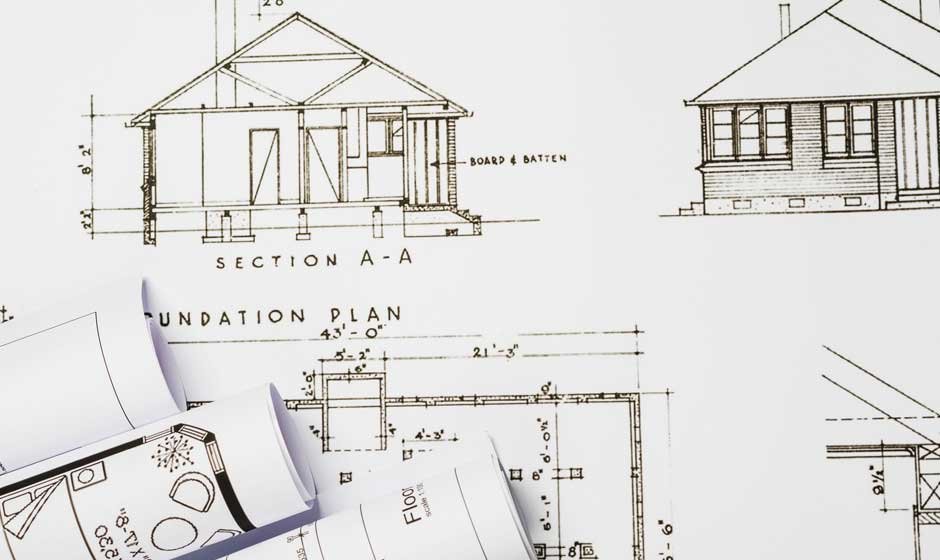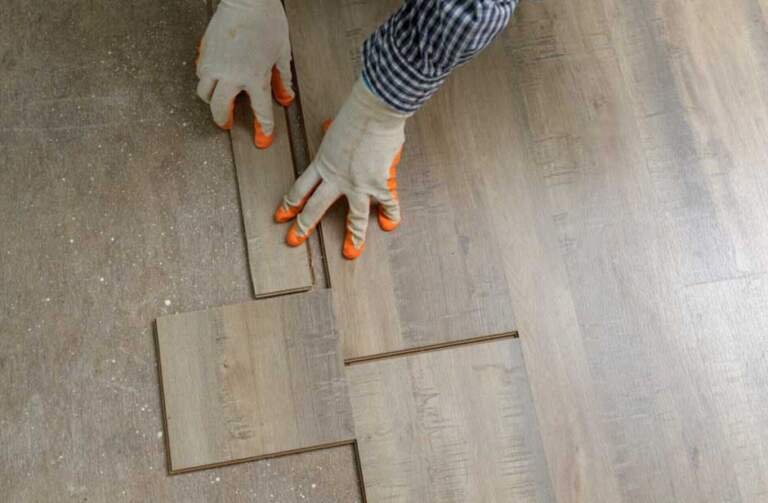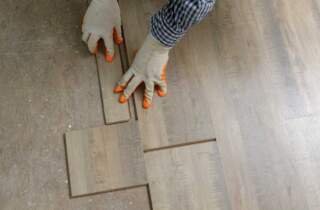Shop drawings play a crucial role in the success of manufacturing projects. They bridge the gap between design and execution and provide the detailed instructions needed to turn a concept into reality.
When done right, shop drawings streamline the assembly and manufacturing process. But when done poorly, they can lead to errors, project delays, costly overruns, and frustration. It’s crucial to note that creating shop drawings is more than replicating construction drawings and specifications. You need to dive into finer details and show how components will be manufactured, assembled, and installed.
For example, while an architectural drawing might show the layout of a building’s steel framework, the structural steel shop drawing will specify every connection, bolt, and weld necessary to bring that framework to life.
That’s why, doing them right in the first place is important.
Problems Caused by Incorrect Shop Drawings
Inaccurate or poorly prepared drawings can lead to significant problems across multiple stages of the project. Here are some of the most common issues caused by incorrect shop drawings:
- Fabrication Errors
Shop drawings provide precise instructions for manufacturing components, such as steel beams, ducts, or custom fixtures. If measurements, materials, or specifications are incorrect, fabricators may produce items that don’t fit or function as intended.
- Manufacturing Delays
Errors in these drawings can lead to delays in manufacturing. For example, if the fabricated ducts don’t meet design requirements, the entire HVAC installation might have to be postponed until the issue is resolved.
- Increased Costs
Mistakes in fabrication shop drawings can lead to budget overruns. It leads to rework, material waste, extended labor hours, and sometimes penalties for not meeting the project deadlines.
- Coordination Issues
Assembly and manufacturing processes involve multiple stakeholders working together on the same project. If shop drawings for different systems don’t align, conflicts can arise. For example, ductwork specified in an HVAC shop drawing might clash with electrical conduits or structural beams, leading to on-site issues. This leads to inefficiency and disputes between contractors.
- Compromised Structural Integrity
Inaccurate drawings lead to unsafe installations, endangering the lives of workers and future occupants. It can also result in non-compliance with building codes and standards.
How to Improve the Quality of Shop Drawings
Follow these tips to create shop drawings that lead to accurate and error-free construction:
- Partner with Contractors
Engaging with an experienced mechanical shop drawing experts who understand the nuances of manufacturing and assembly is essential. With their experience, expertise, and use of the latest CAD design and drafting tools and technology, they can help resolve potential challenges early on and keep teams aligned right from the start.
- List Down Detailed Specifications of Each Component
Shop drawings are detailed drawings and must include precise details about:
- Materials:Types, grades, finishes, and coatings (e.g., galvanized steel, stainless steel).
- Dimensions:Exact sizes, tolerances, and clearances for each component.
- Fasteners and Connections:Bolts, welds, adhesives, and anchor points.
- Installation Instructions:Step-by-step assembly or installation processes.
These details ensure that all project components are fabricated, assembled, and installed correctly. This minimizes errors and miscommunication throughout the manufacturing process and provides contractors and fabricators with a reliable roadmap for turning design concepts into reality.
- Use Layering in CAD
Layers in CAD software serve as an organizational tool. It allows mechanical engineers to categorize elements like piping, ductwork, or structural details using color codes, enhancing readability and reducing confusion. This improves readability and makes it easier for stakeholders to focus on specific aspects of the drawing without visual clutter.
Layering ensures consistency and allows multiple trades to collaborate effectively, as each trade can work on their designated layer without interfering with others.
- Include Isometric Views
Isometric or 3D views are indispensable in mechanical shop drawings. They offer clear visualization of complex assemblies or systems that might be difficult to interpret from 2D drawings alone. These views show components in three dimensions, with their depth, making it easier to understand spatial relationships and the orientation of parts. For example, an isometric view of a mechanical skid assembly can illustrate how pipes, valves, and equipment fit together.
Isometric views help installers understand how components align and interact. They also help fabricators catch potential conflicts or assembly issues before production, reducing the chances of errors, omissions, and rework.
- Document All Systems Thoroughly
Make sure to include all systems in the drawings. Including details about electrical, plumbing, and HVAC systems is just as important. you must list down details about
- Electrical systems:Cable trays, wiring diagrams, conduit layouts, and panel boards.
- Plumbing systems:Piping layouts, valves, and fixture connections.
- HVAC systems:Duct layouts, equipment placement, airflow paths, and clearances.
Documenting every system in detail to ensure all trades have a clear roadmap for their work.
- Plan and Illustrate Mechanical System Interconnections
Mechanical systems often integrate with electrical and structural elements. Ensure your shop drawings highlight critical connections, such as piping routes crossing structural members or HVAC systems co-locating with electrical conduits. Many a times, interconnections between systems are overlooked during the designing phase. This leads to errors and on-site confusion. Make sure your shop drawings clearly illustrate how systems would interact. Providing a detailed interconnection plan ensures seamless integration during construction and prevents errors and rework.
- Take Advantage of Building Information Modeling (BIM)
Use BIM software, such as Revit or Navisworks, to create 3D models that integrate all systems and trades into a single digital environment. BIM ensures
- Improved design visualization of complex mechanical assemblies
- Enhanced collaboration between stakeholders
- Proactive clash detection and resolution
- Maintain a Consistent Format and Standards
Use consistent drawing standards to improve readability and minimize errors. Adhere to industry standards, such as:
- ANSI/ASME Y14.5for dimensioning and tolerances
- SMACNA standardsfor HVAC systems.
- AISC standardsfor steel shop drawings
- NFPA codesfor fire protection systems
Standardize fonts, symbols, line weights, and annotations across all drawings. Include a drawing legend or key for custom symbols or abbreviations.
- Include Clear Installation Sequencing Details
Mechanical installations – like piping assemblies or HVAC ducts – often require precise sequencing. Make sure your shop drawings include clear installation sequencing details to guide contractors and installers through the assembly process in the correct order. This is especially important for complex projects where a specific sequence is critical to ensuring safety, stability, and efficiency.
For example, steel erection requires a defined order to maintain structural stability during construction, while multi-story piping systems must be assembled step-by-step to align properly across floors.
Similarly, the installation of mechanical equipment often demands precise alignment, which can only be achieved by following a specific sequence.
By providing detailed sequencing instructions, shop drawing experts can help eliminate confusion, prevent costly errors, and streamline on-site activities.
- Ensure Coordination Between Trades
When different stakeholders work together, coordination is important. Make sure your drawings include:
- Spatial layouts that show how systems fit together in the same area.
- Coordination zones for overlapping trades (e.g., electrical and mechanical systems).
- Clearances and access points for maintenance and operation.
Also, use coordinated drawings or BIM clash detection reports to address potential conflicts before fabrication begins.
Final Takeaways
High-quality mechanical shop drawings are the foundation of a successful construction project. Invest in technology or outsource shop and fabrication drawing services to an experienced service provider to create detailed and precise illustrations that provide a clear roadmap for all parties involved in the construction process. Remember, a proactive approach to improving shop drawings will lead to more efficient, successful manufacturing processes.











